Use arrow keys to navigate • Click X to close
Þingvellir (Thingvellir) is a location of immense historical, cultural, and geological significance. It is one of the most visited tourist attractions in Iceland and a UNESCO World Heritage Site.
Geology: It lies in a rift valley that marks the crest of the Mid-Atlantic Ridge and the boundary between the North American and Eurasian tectonic plates. You can literally walk between continents here.
History: This is the site where the Alþingi (the Icelandic parliament) was established in 930 AD, making it the oldest ongoing parliament in the world.
Owning land adjacent to this protected sanctuary is a privilege rarely available, offering a direct connection to the heart of Icelandic heritage.
For high-net-worth individuals, Iceland offers a unique proposition as both a sanctuary and an investment.
Illagil 15 is not just a holiday home; it is a turn-key legacy property in one of the most exclusive and restricted areas of the country.
Þingvellir National Park
Exclusive freehold land plots with permits for residential construction by a UNESCO World Heritage Site.
EXPLORE THE PROPERTYFrom Reykjavík
13,000 sq. meters
Boating Permits Included
Foundation & Permits Active
Illagil is situated directly adjacent to Þingvellir (Thingvellir), a rift valley separating two continents and the most significant historical site in Iceland.
The plots are situated at 64°09'03.6"N 21°15'03.6"W, just 30km from Reykjavík, accessible via the Nesjavallavirkjun road, a stunning drive through dramatic mountainous landscape before descending to the lake.
The area is covered with six-foot high birch woods and blueberry bushes, fenced off and undisturbed for two decades. The site offers a breathtaking view of Lake Þingvellir, along with easy access to launch boats from Hestvík Cove, and guaranteed boating rights.
The National Park strictly forbids new residential construction. These plots lie just outside that formal boundary, offering a rare legal exception to build a modern home in this protected landscape.

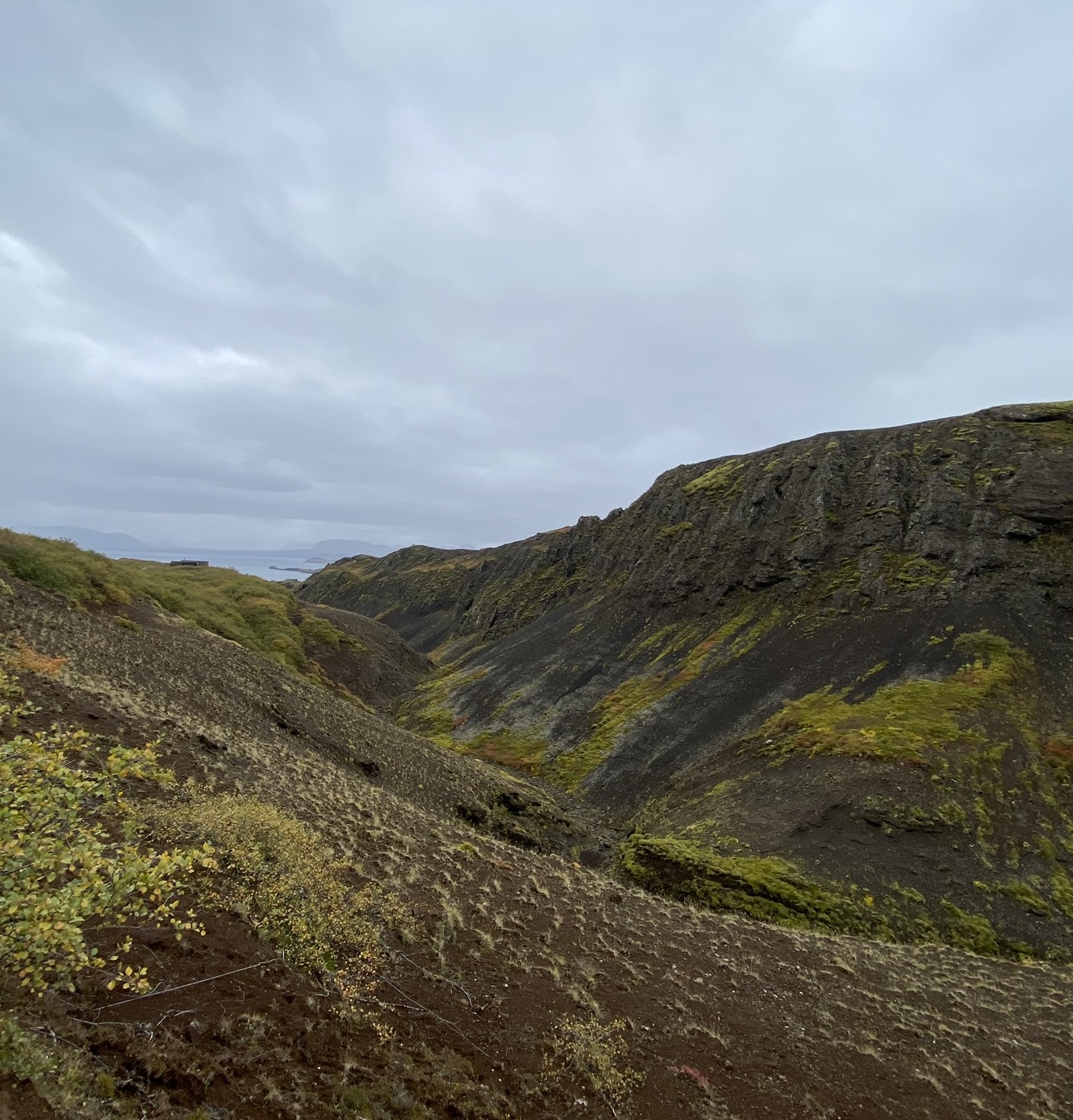
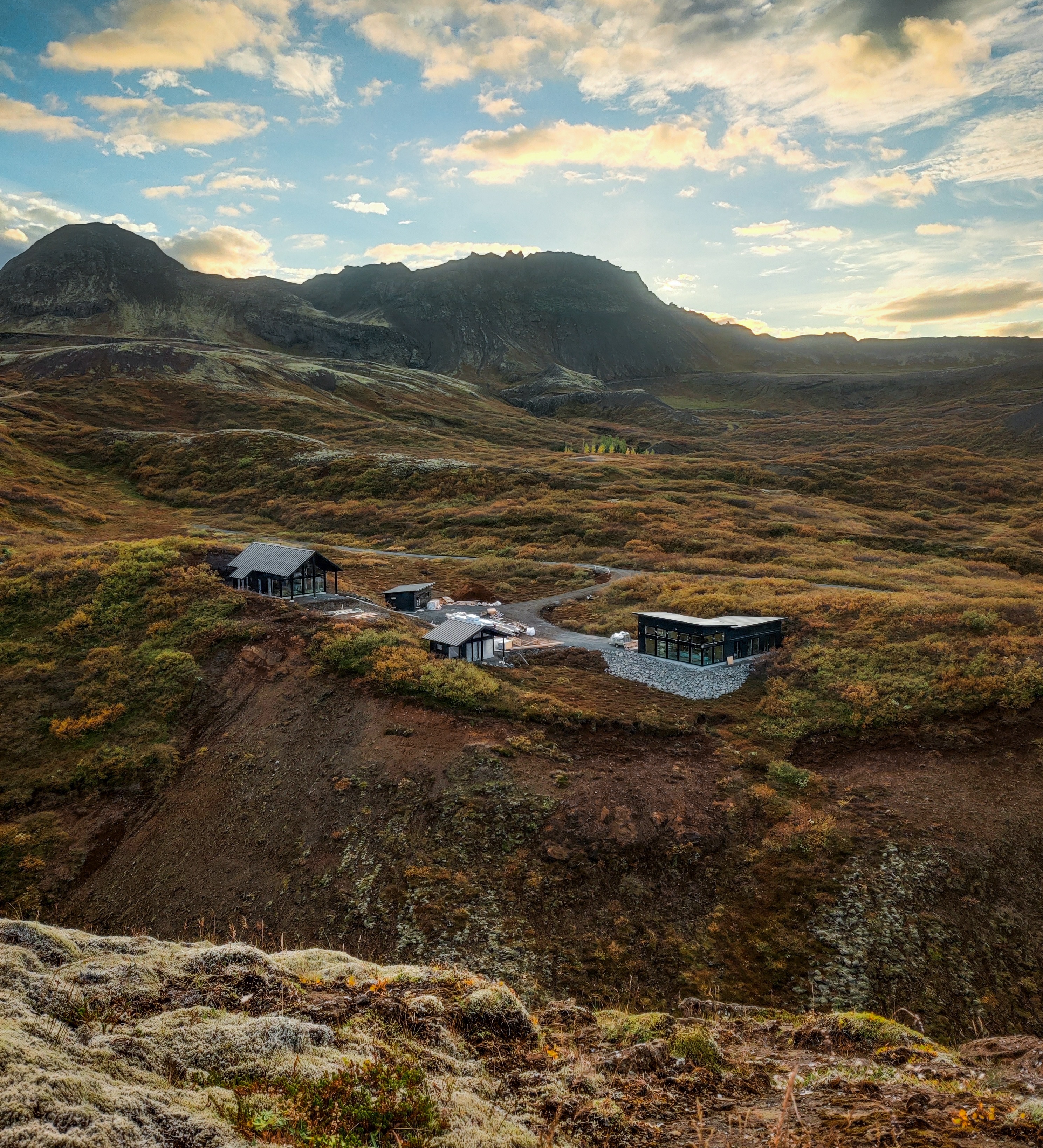

The sheer escarpment of the Illagil canyon.

The stunning Dýradalur mountains.
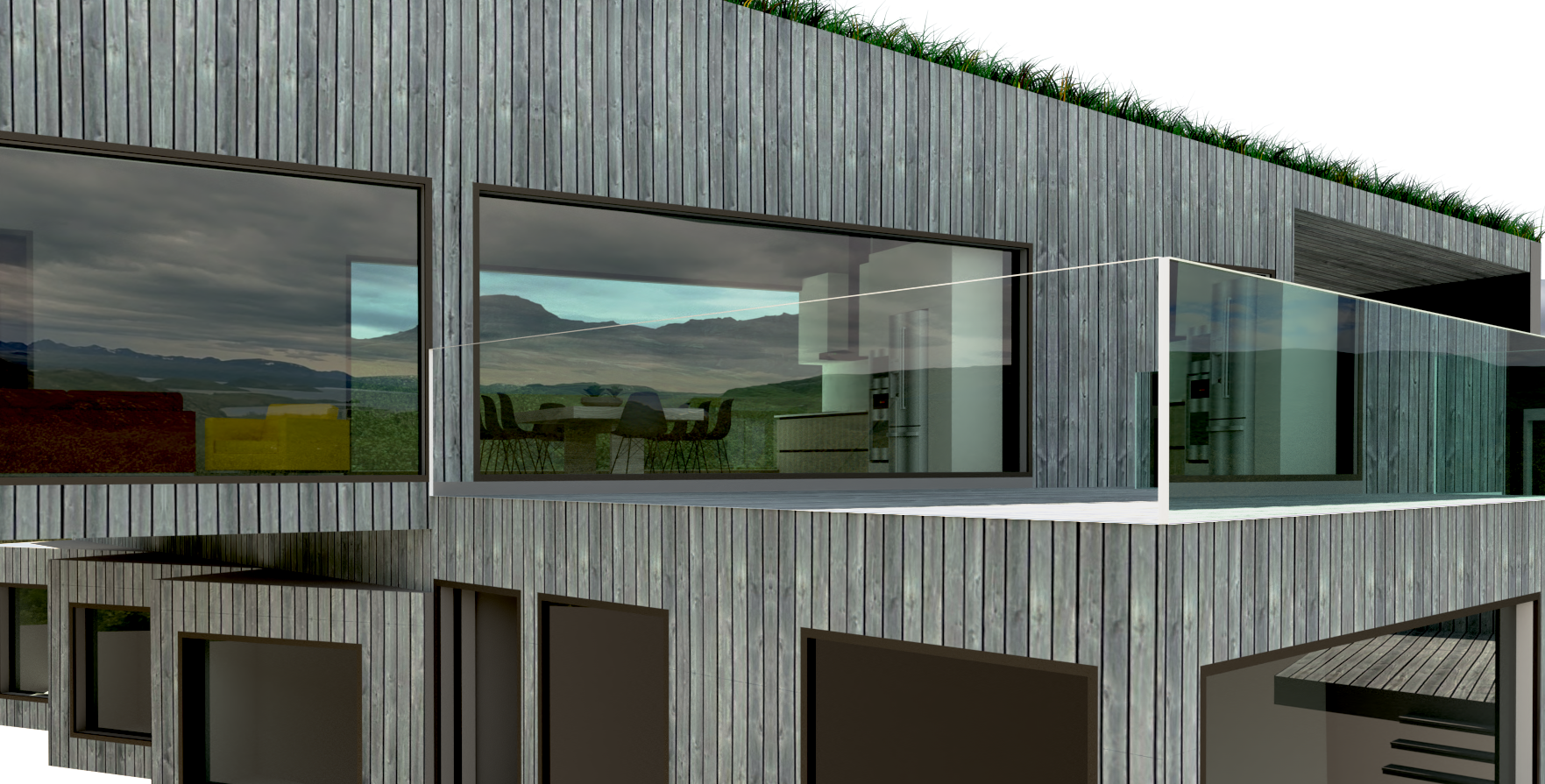
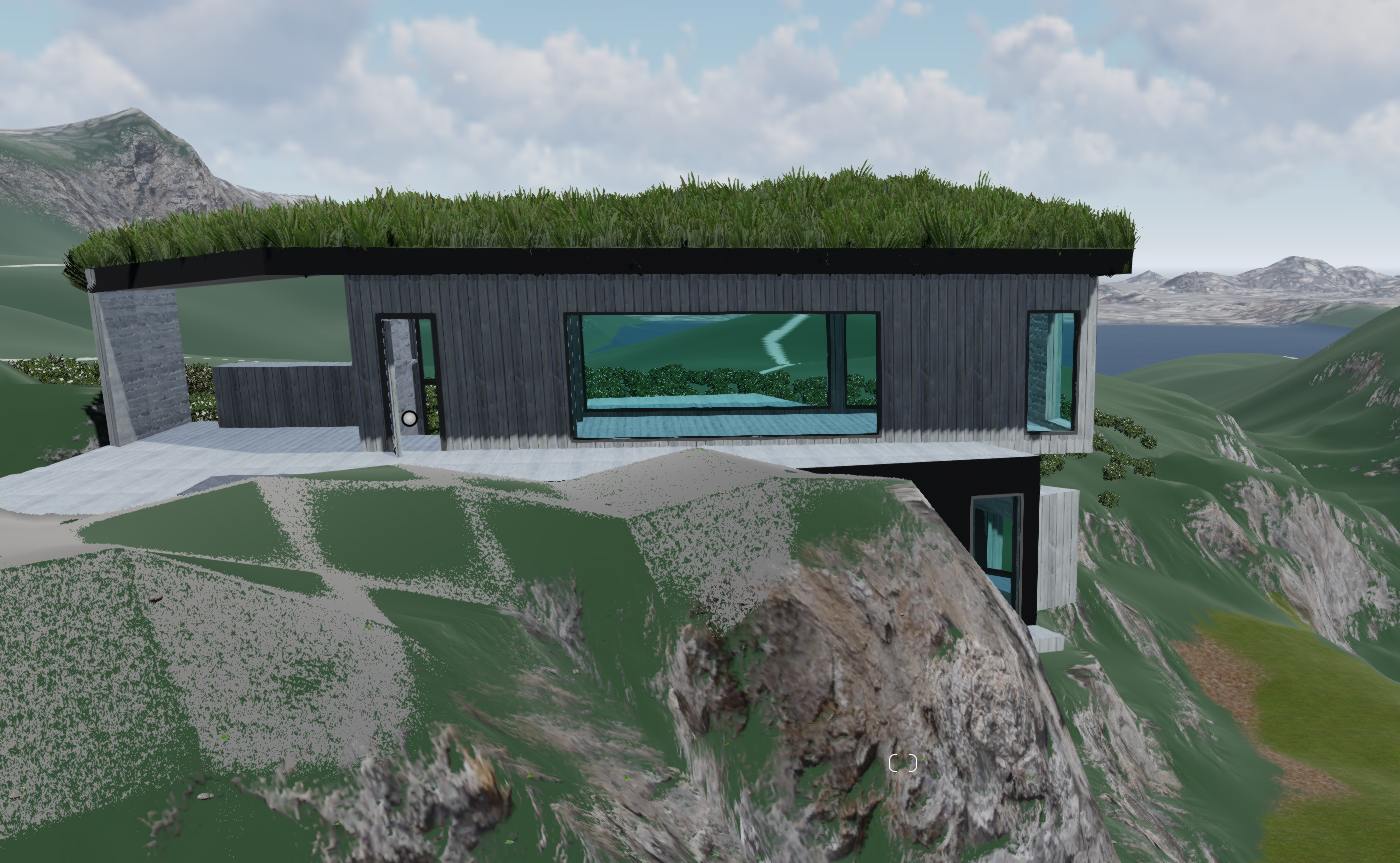
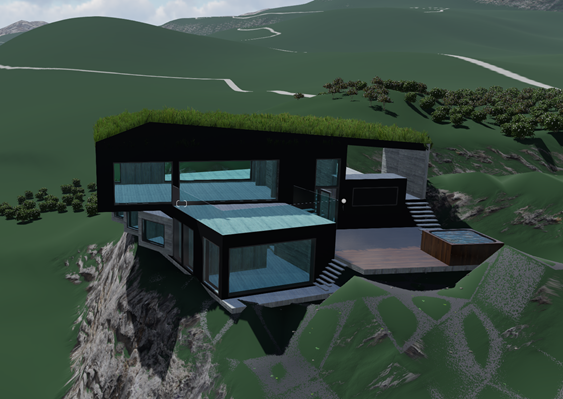
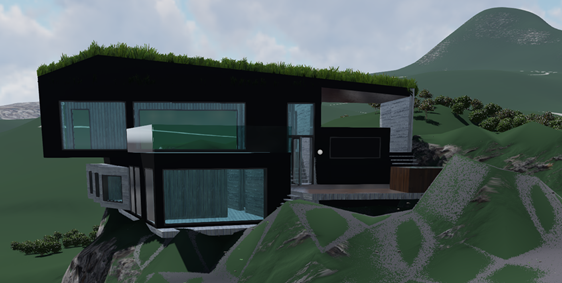
This is a complete, turn-key project for a luxury full-year residence. The sale includes the land, fully approved designs, and active construction permits.
The structure uses high-end concrete and cross-laminated lumber, featuring large windows designed to maximize the view of the escarpment to the east and the lake to the north.
Safety, beauty, and stability make this a unique asset class.
VIDEO TOUR

OPEN 360° PANORAMA